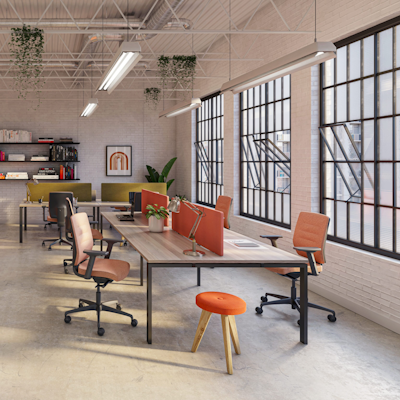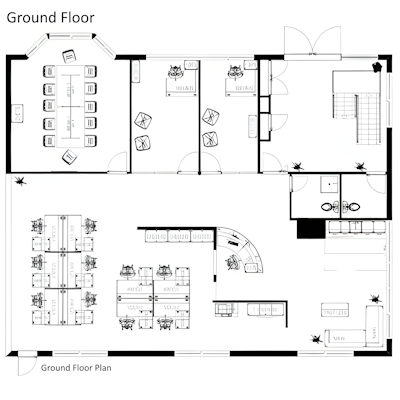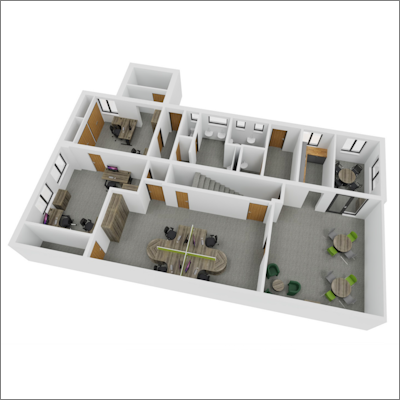|
|
|||
|
Working Together to Assist in Achieving your Best Office Layout. |
|||
|
|
At Universal Office Solutions, our team of CAD designers specialise in providing a complete space planning service for businesses of all sizes, educational establishments, and home offices workers. With proficient 2D drawings and 3D renders, we can turn your ideal office layout into a reality. Incorporating an approach that is both collaborative and welcoming, ensuring all your requirements are catered for, including staffing numbers, storage systems and any corporate colour schemes. We can help you achieve the most practical and aesthetically pleasing designs from individual to open plan offices, conference suites and boardrooms as well as work canteens, communal and breakout spaces. |
||
| Click Here to Find Out More | |||
|
If you would like any space planning help and advice, please contact our office by calling 01363 775411 or email sales@uosltd.co.uk, and we will get back to you with how best to start this process. We can offer expert advice off the back of any dimensional drawings you may have. If you prefer, we can arrange a free of charge site visit for a face-to-face meeting to perform a full measuring site survey and discuss your office interior needs in greater detail. |
|
||
| Click Here to Find Out More | |||
|
|
During our discussions we will look at the different furniture ranges that are available through our portfolio of suppliers/manufacturers. This will include us exploring all the colour scheme options that will bring out your brand identity. This information really helps us to provide you with a true visual of what the end result will look like. Our space planning service is provided free of charge and can be altered as many times as required, in order to achieve the best possible results. |
||
| Click Here to Find Out More | |||
 |
|||
 |
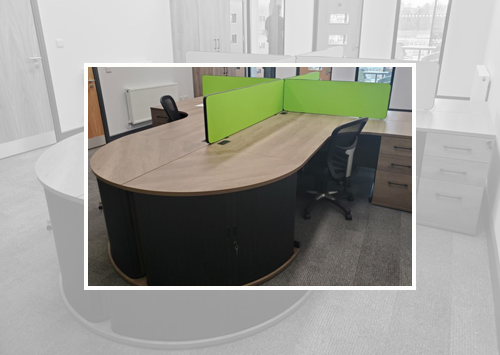 |
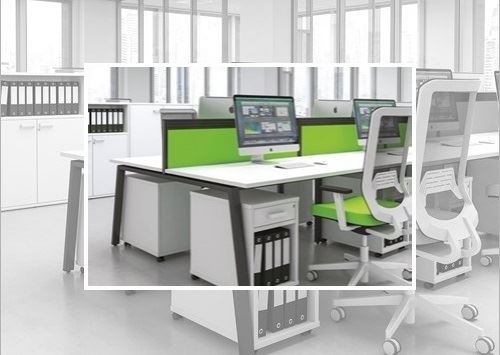 |
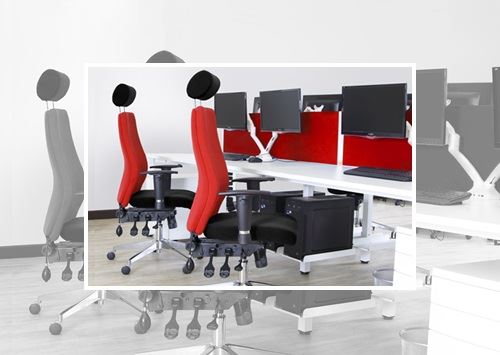 |
| Updated 23.07.2024 | |||


