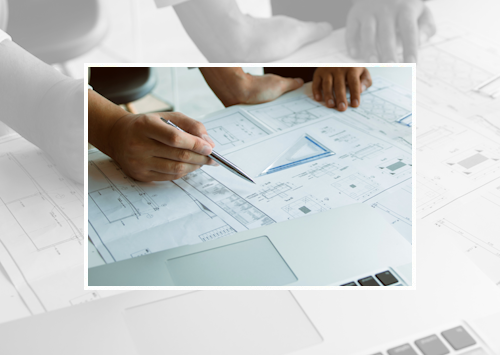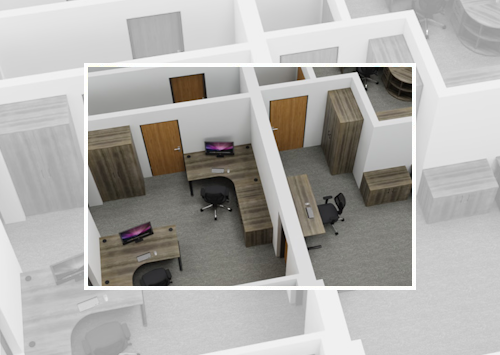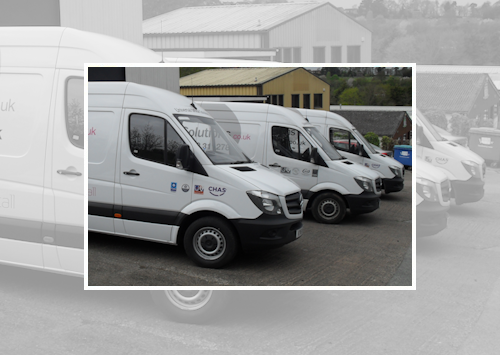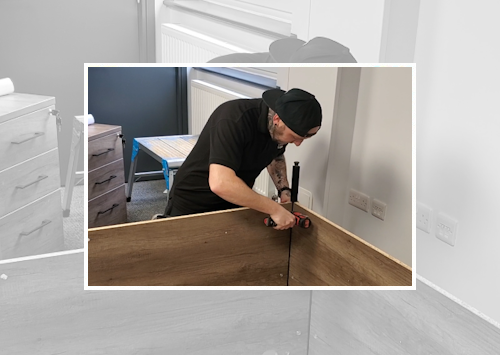|
|
|||
|
At Universal Office Solutions we understand designing any new office, boardroom or welfare area can be a very daunting task. Determining your current requirements and incorporating any future expansion is key, while blending in your own working style and company branding. To meet your expectations, we offer a FREE 3D CAD design as part of our service. Delivering on our promise of Design, Supply, Deliver, Install. |
|||
|
Providing 3D CAD renders for each of our projects is part of the service included at Universal Office Solutions, which enable you to visualise the end results. Presented in a PDF format including any 2D CAD Layouts, Product Data sheets and swatch samples if requested, along with a detailed quotation listing all items, sizes and colours. |
|||
|
Book an appointment today and choose either an in-person face to face site visit, arrange a virtual Team or Zoom meeting, all at a time and date that suits you, or simply give us a call on 01363 775411 and we can take the first steps together and reach the result you want in the time frame you need. |
|||
|
Book an Appointment today: Call: 01363 775411 Click: Enquiry Form Email: sales@uosltd.co.uk |
|||
 |
 |
 |
 |
|
Updated 06.08.2024 |
|||


